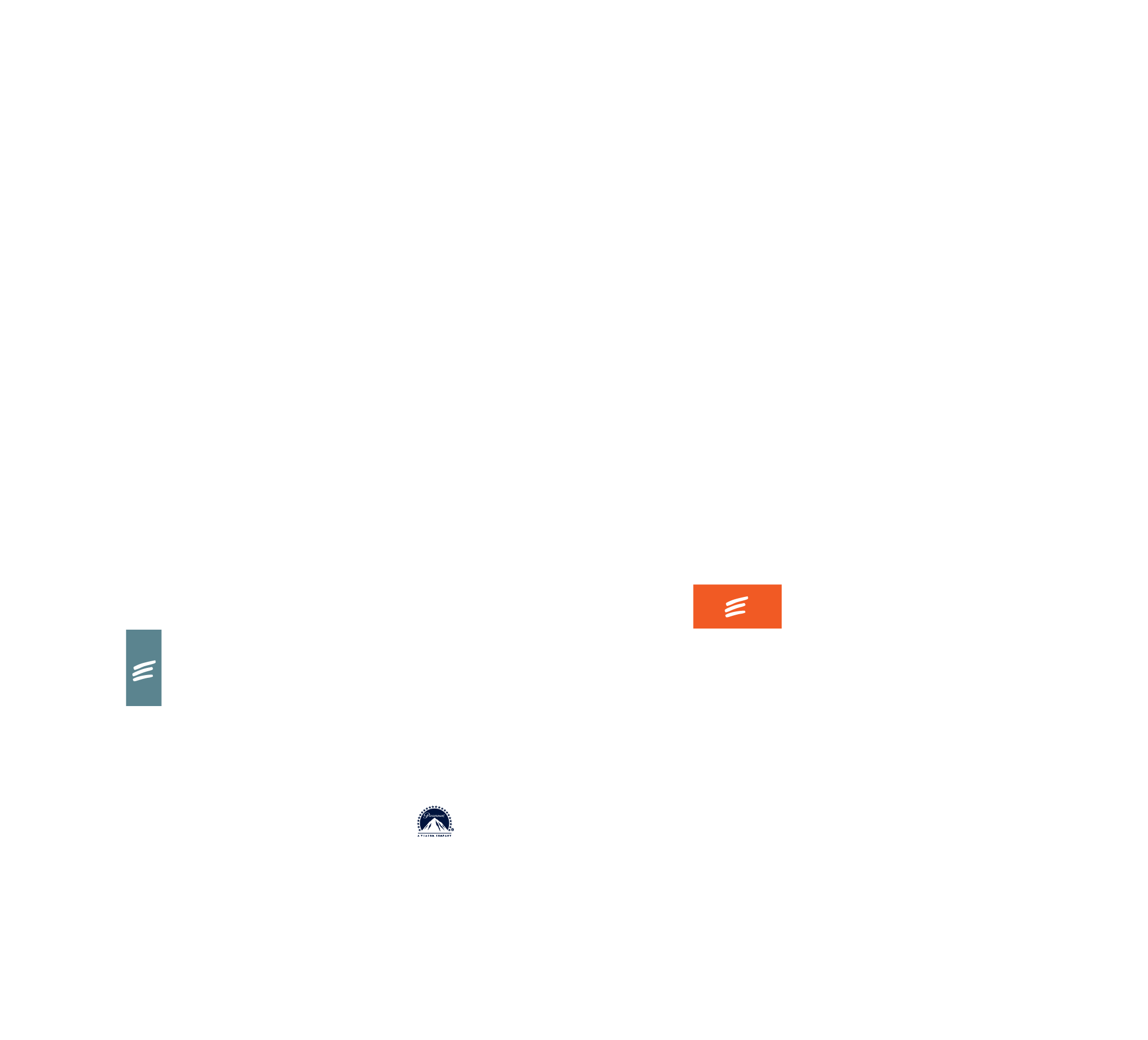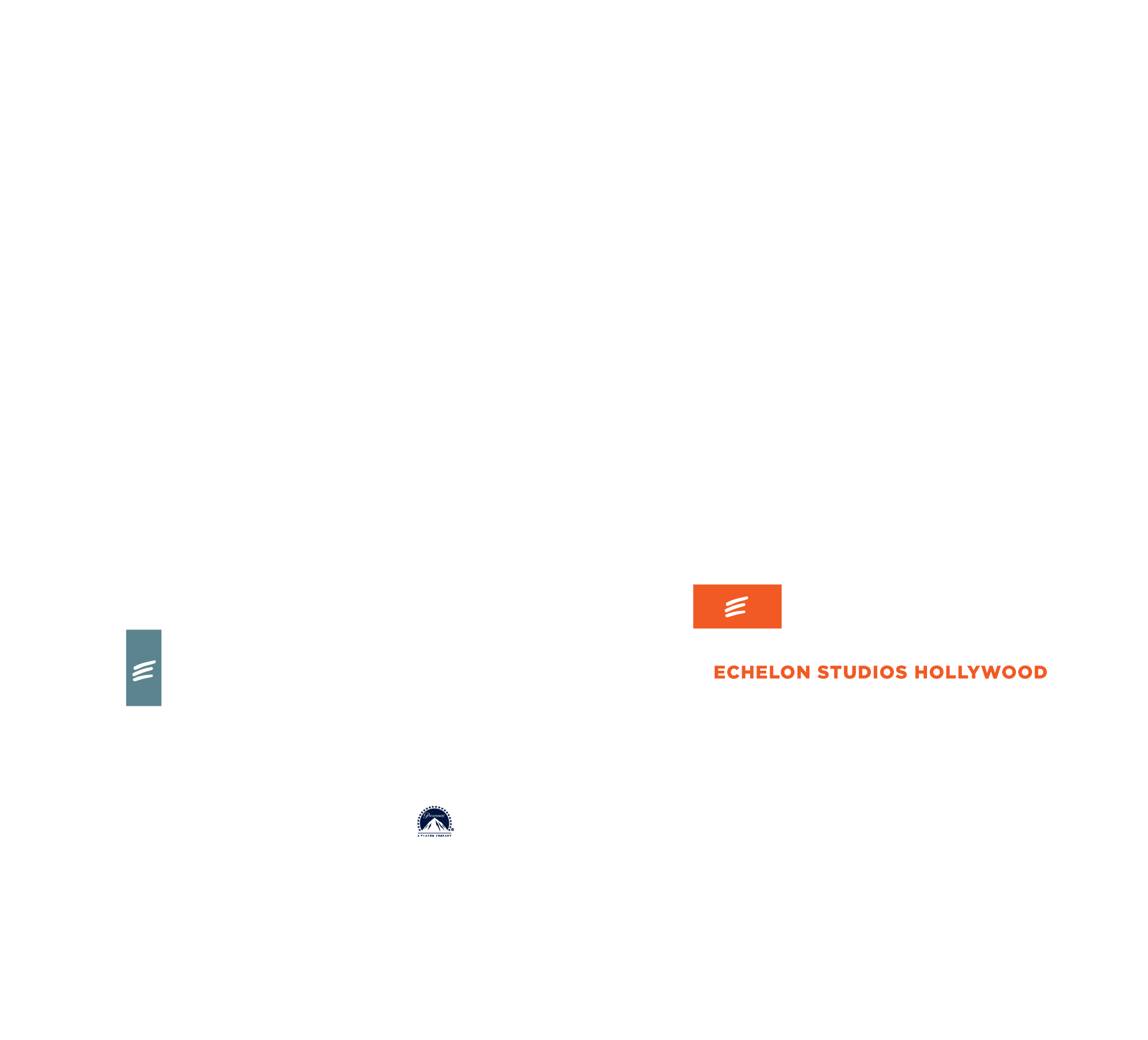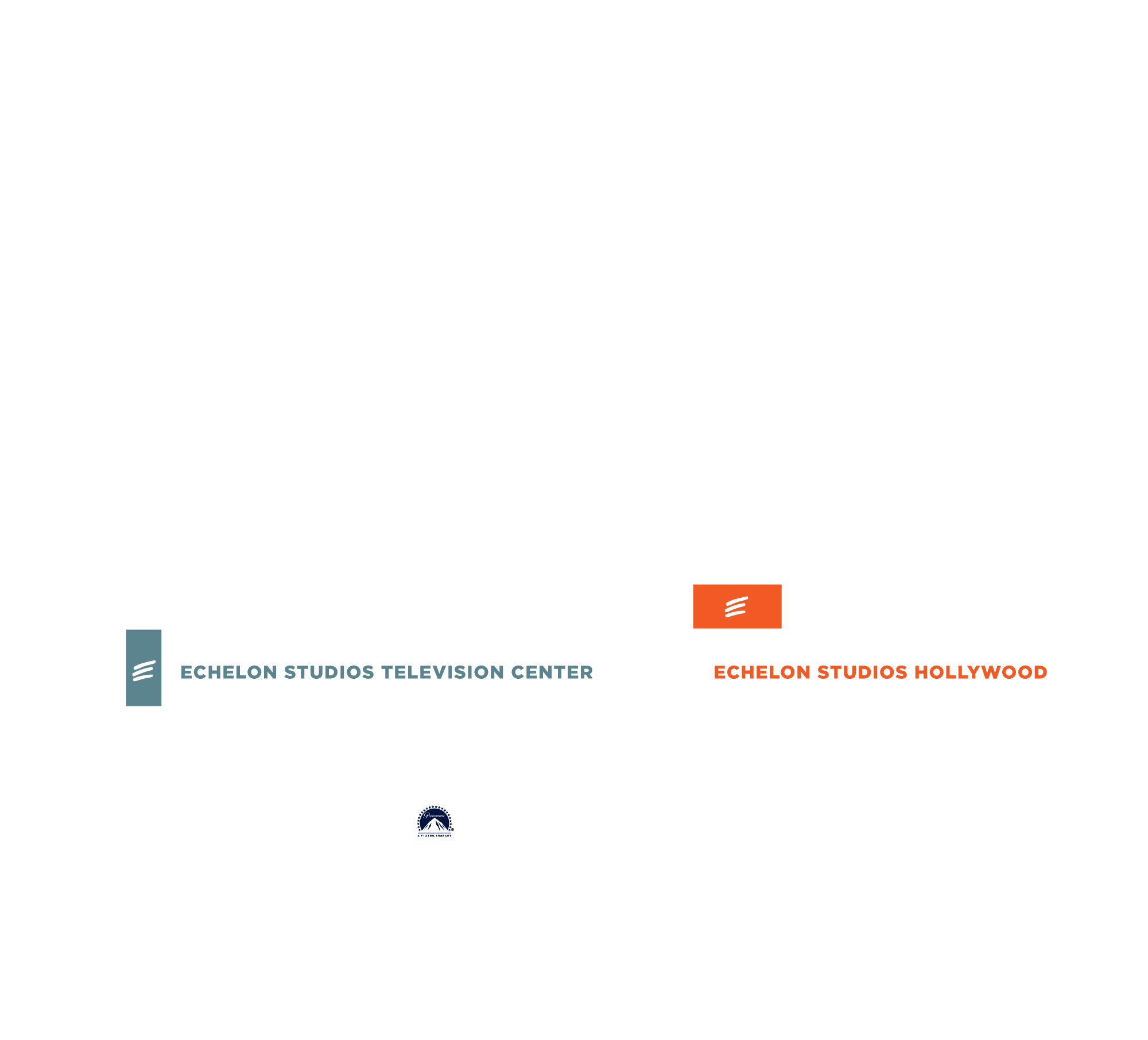

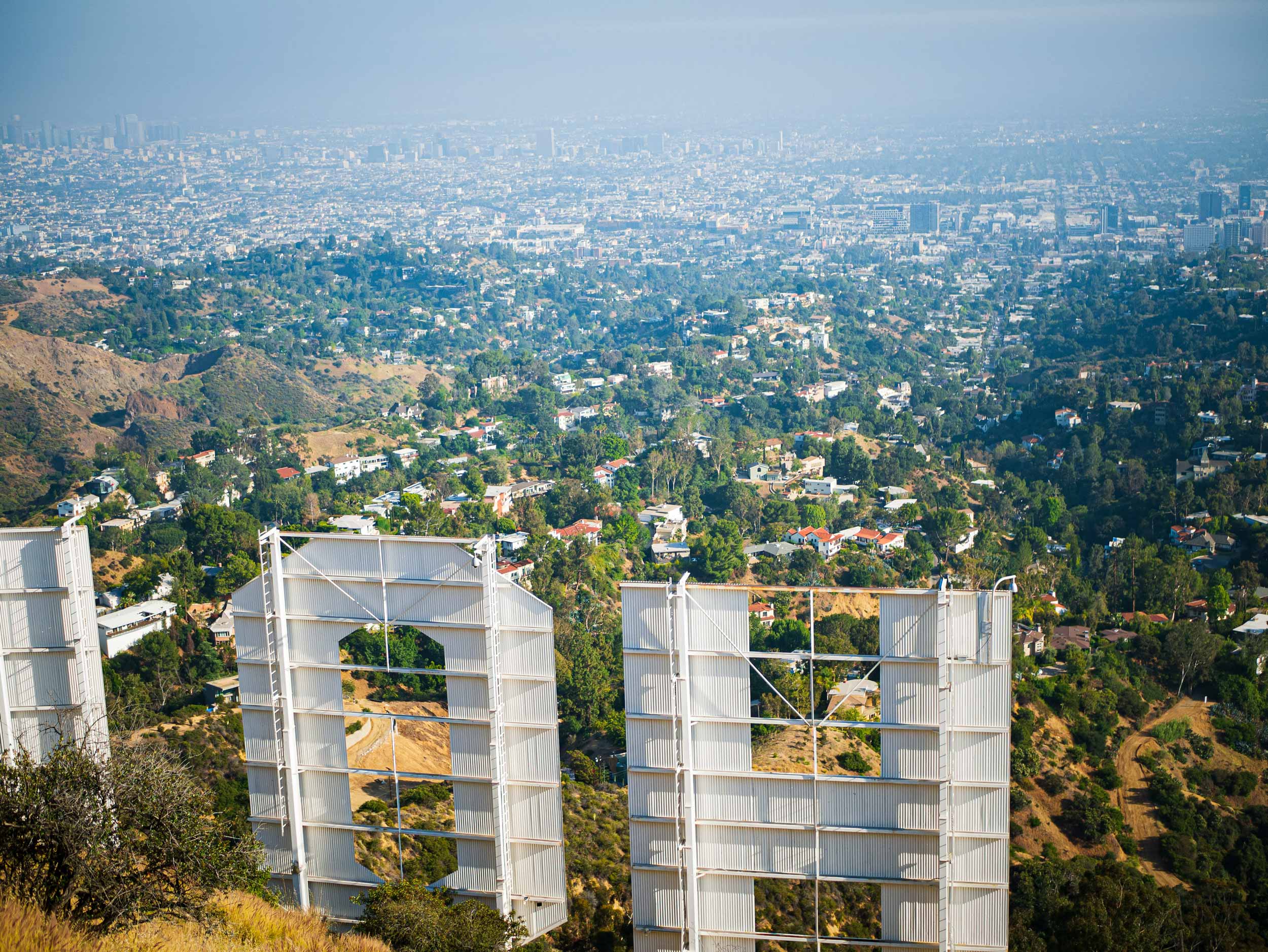
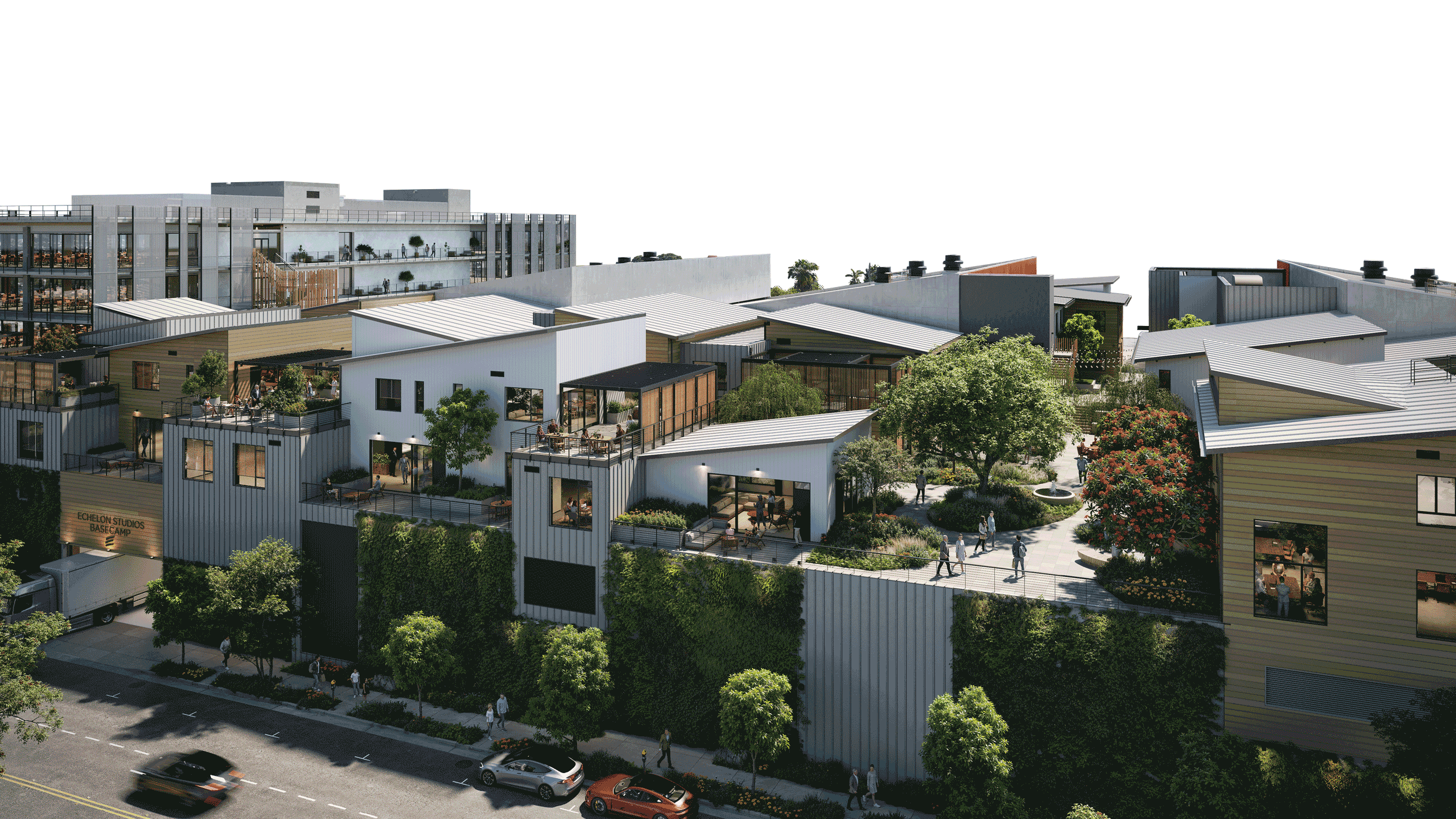
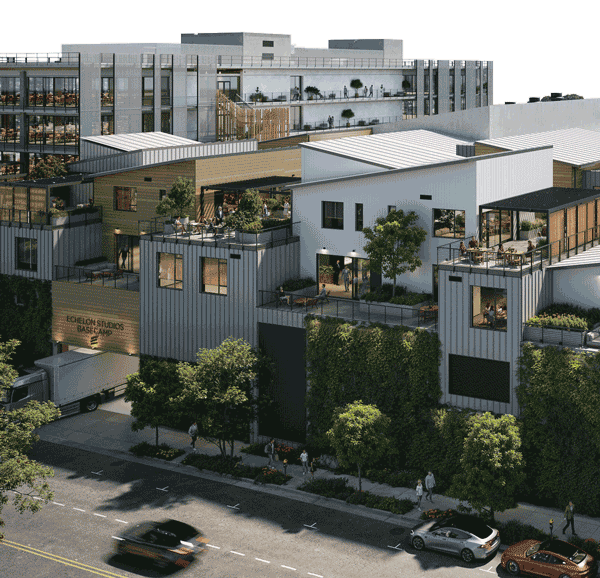

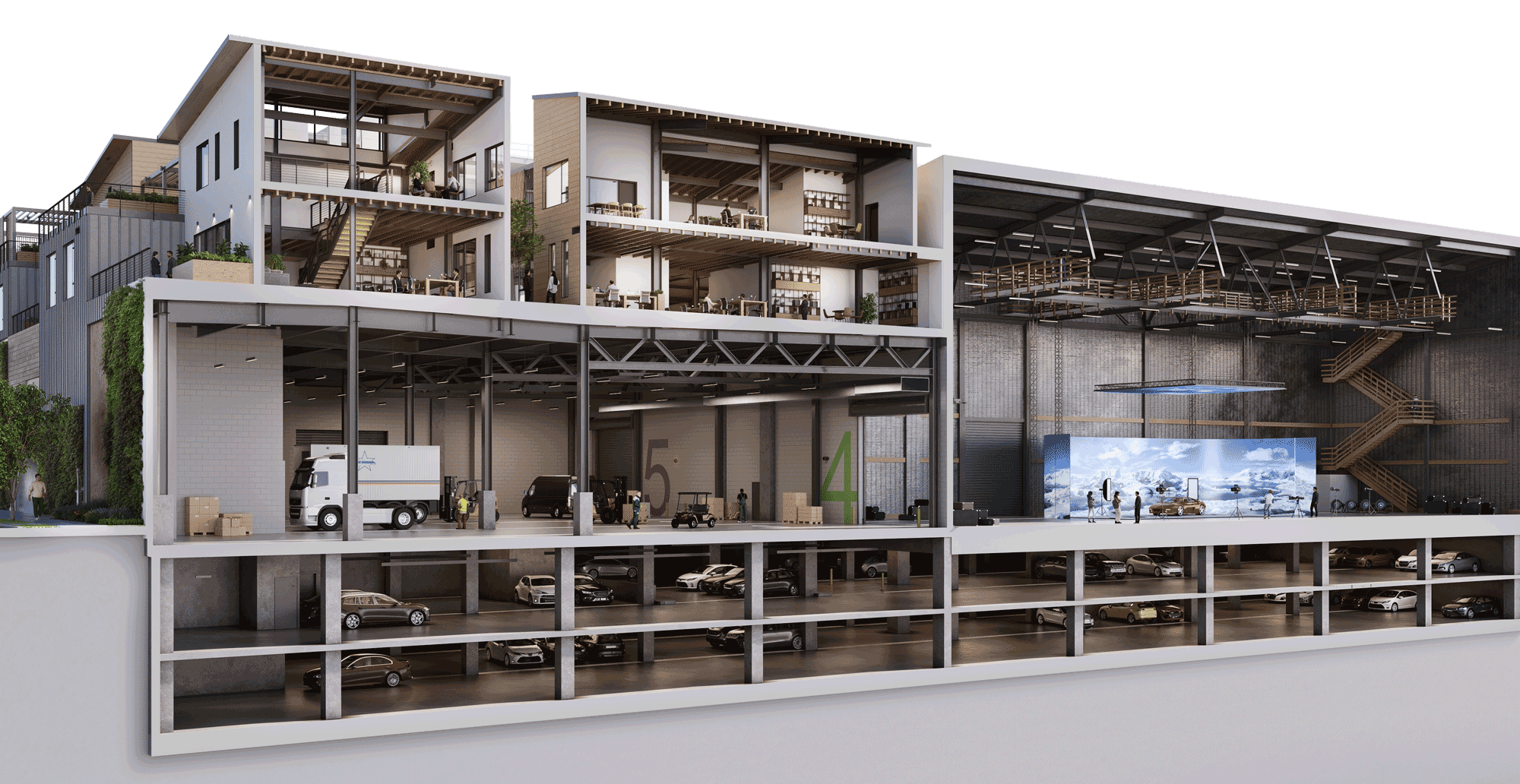

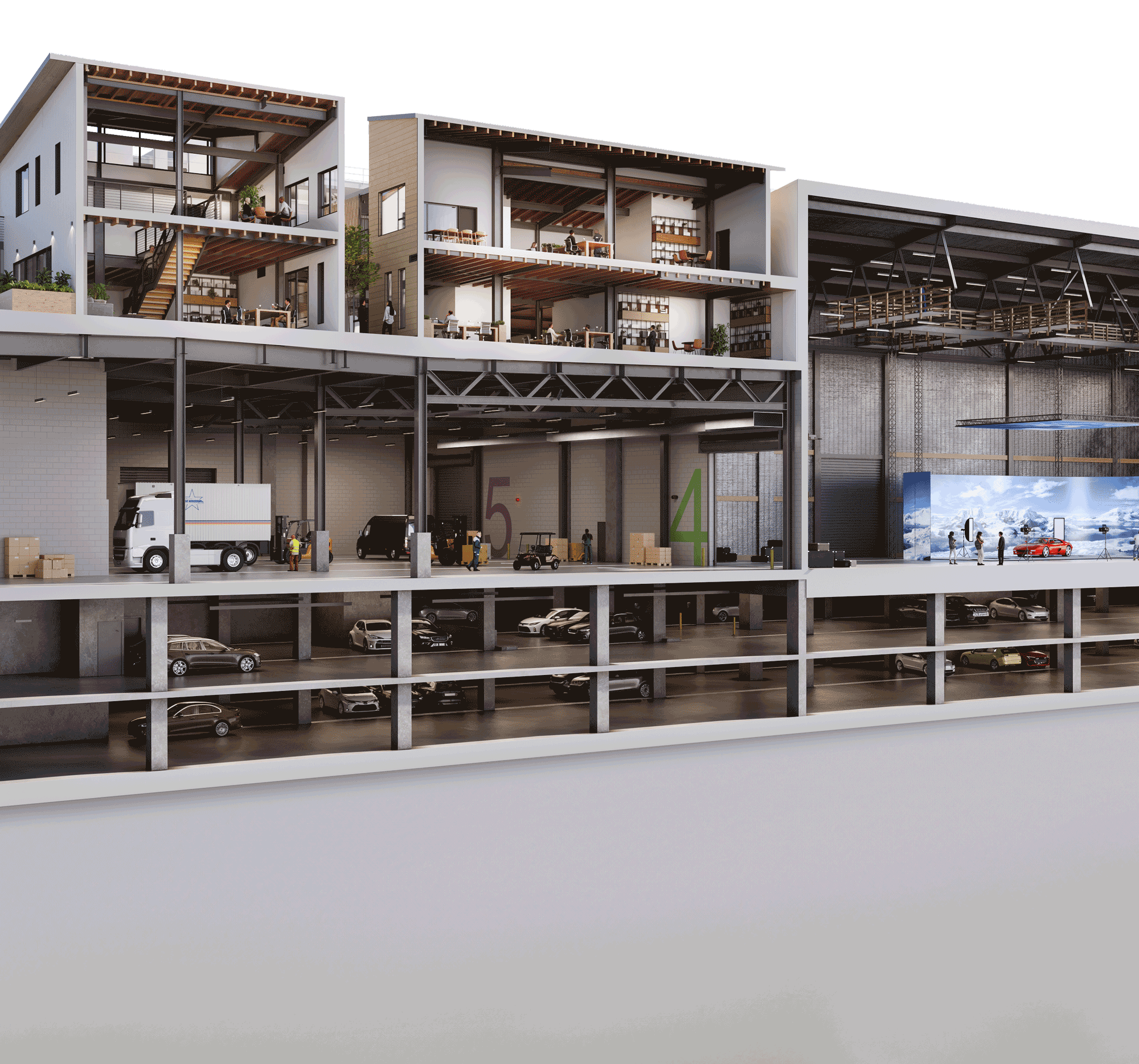



- Four, 18,000 SF Sound Stages with 40’ clear height
- One, 14,000 SF Flex Stage with 25’ clear height
- 500 lbs uniform live load
- 10,000 SF Mill
- 56,000 SF of Basecamp
- 25,000 SF of Production Support Space
- Perched atop state-of-the-art media complex
- Premier creative retreats situated within the project’s courtyard
- Demisable from 1,000 SF to 95,000 SF
- 375,000 SF of Workplace and Production Office
- 9,000 SF of Retail
- Average Floor Plates: 25,000 – 35,000 SF
- Featuring 360-degree wrap around terraces
